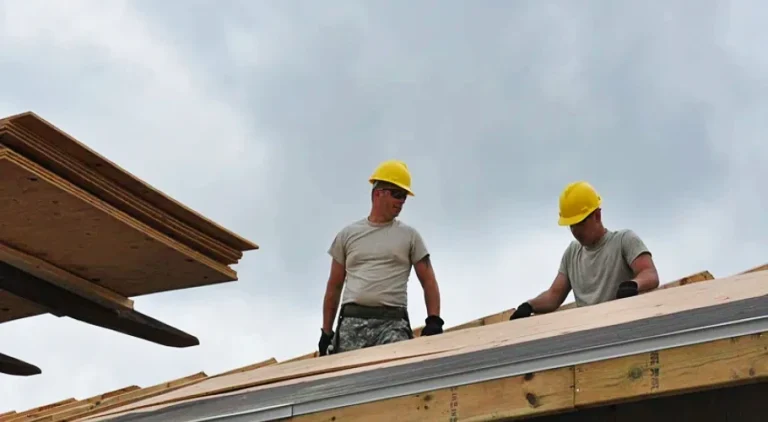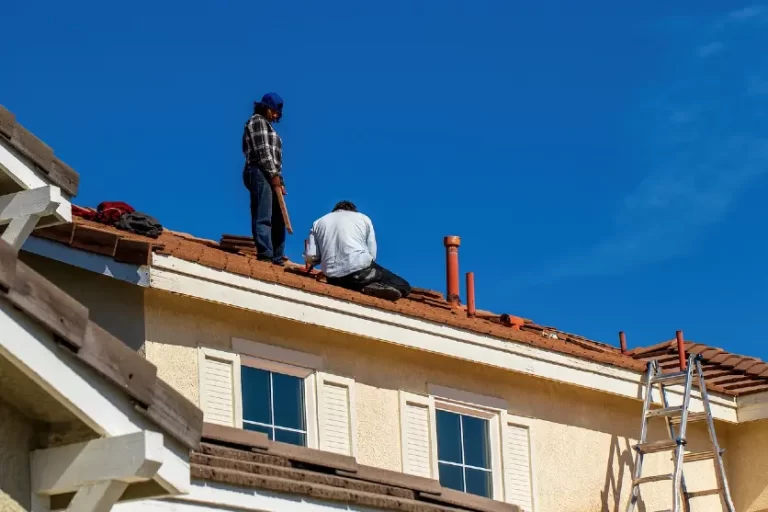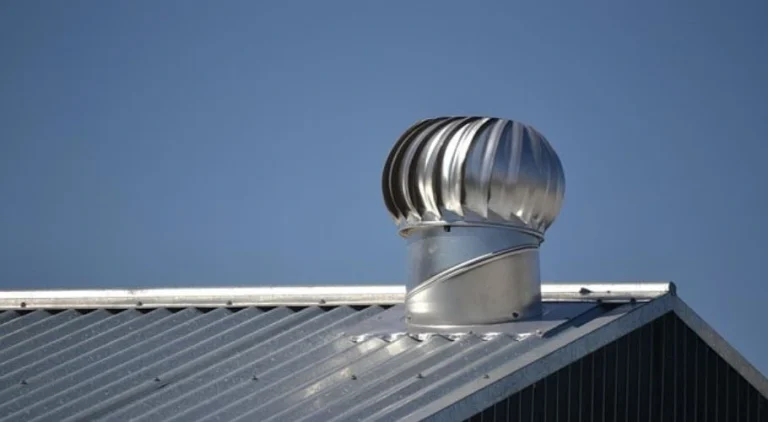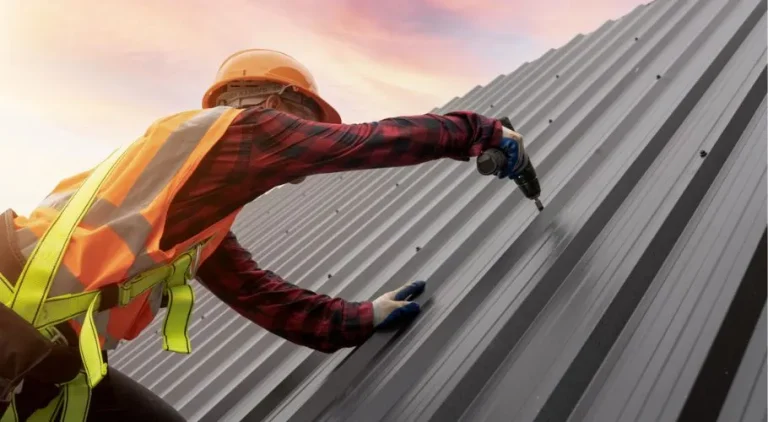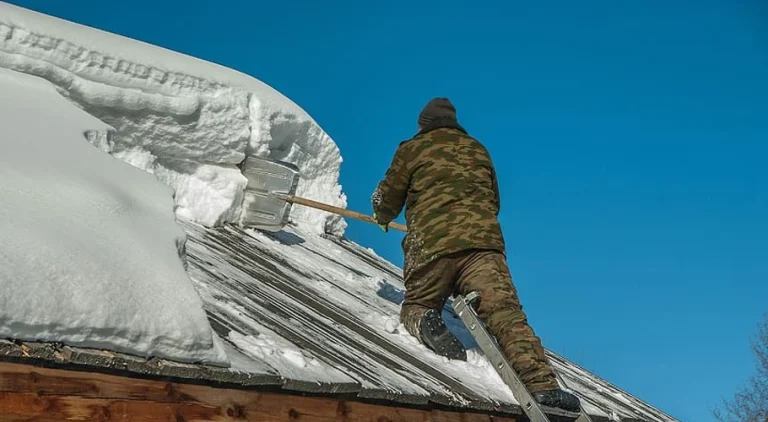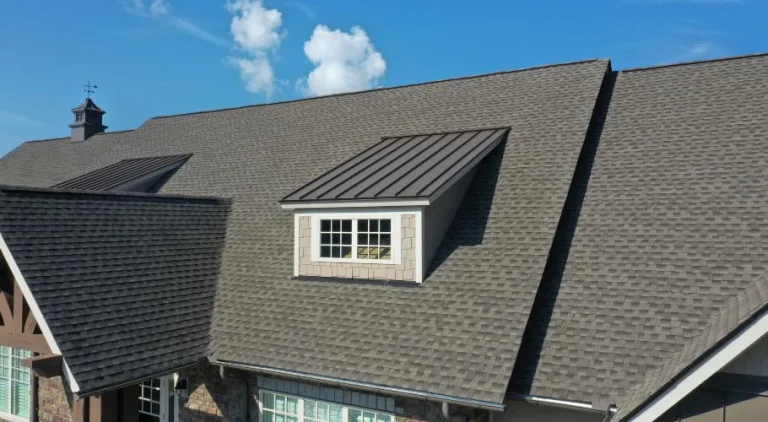Choosing the Right Ventilation System for Your Roof

Maintaining your roof’s health means taking care of more than just the shingles. That’s one of our mottoes here at Robbins Roofing. In fact, choosing the right ventilation system for your roof is one of the best ways to increase your roof’s lifespan, prevent ice dams, and regulate your home’s interior temperature, especially in warmer climates.
If you’re trying to figure out what kind of ventilation your home needs, what options are out there, and how to choose the right system for you, then keep reading!
The Role of Attic Ventilation Systems
Your attic sits under your roof, right above your living space. Without proper roof ventilation and air flow in your attic, it becomes a hotspot for trapped heat in humidity. That hot air radiates downward, making your home feel hotter and forcing your air conditioner to run longer than it should. During winter, trapped moist air from indoor activities like cooking and showering rises to the attic space and condenses there. That leads to mold, rotting wood, soggy insulation, and even peeling paint on your ceiling.
Proper ventilation mainly helps with three things:
Getting rid of excess warm air and heat
Letting moisture escape
Lowering your energy bills by making your home more energy efficient
Getting this right requires a good balance of roof vent types and placement. This is something that can be achieved with the help of experienced professionals.
Intake Vents vs. Exhaust Vents

For air to flow, you need both intake and exhaust vents. When they work together, cool air comes in low, pushes the hot air up and out, and keeps your attic breathing properly.
Intake Ventilation
These vents are responsible for fresh air intake. These are usually found under the eaves of your roof, which is also known as the soffit. They pull air from the outside and bring it into your attic space. Examples of intake vents include soffit vents, gable vents, over-fascia vents, and drip edge vents.
Exhaust Ventilation
On the other hand, exhaust systems are in charge of making the hot air leave the attic. Basically, these vents pull hot air out of the attic space, typically installed near the top of the roof line. Some examples of this type of vent include ridge vents, box vents, off-ridge vents, turbine vents (roof turbines or wind turbines), power vents (attic fans), and solar attic fans.
Passive Ventilation vs. Active Ventilation
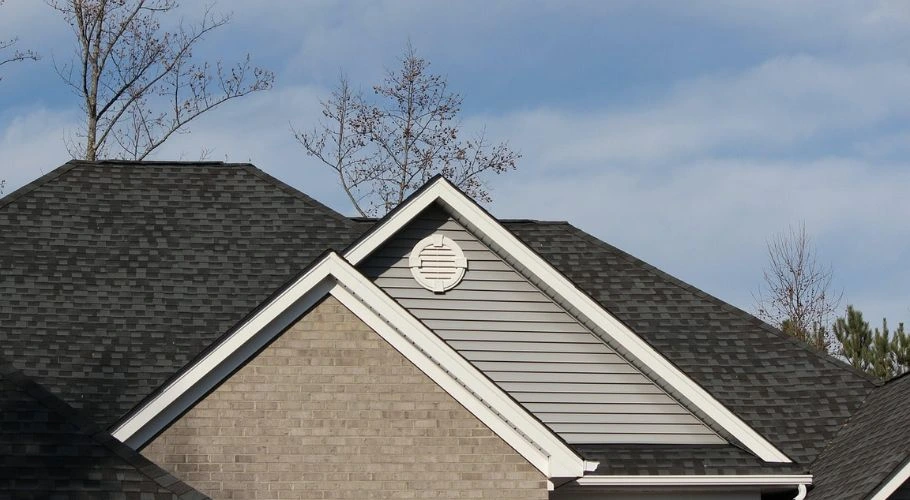
Passive ventilation systems don’t rely on motors or electricity. They simply work off basic physics. Hot air rises, cool air sinks. So with the right setup (like ridge and soffit vents), the air naturally moves through your attic.
Meanwhile, active ventilation uses fans (either electric or solar-powered) to physically pull hot air out of the attic. They’re great when passive airflow isn’t cutting it, like in homes with weird roof styles and angles, limited soffit space, or especially large attic areas.
Which One’s Better?
It depends on your house. Passive systems are simpler and lower maintenance. But in the summer, adding an attic fan for extra ventilation can make a big difference, especially in older homes or houses with smaller eaves that limit intake.
Some homeowners go hybrid: passive vents for general circulation, and a solar-powered fan that kicks in during the hottest part of the day.
Top Choices for Roof Ventilation Systems in Oklahoma City
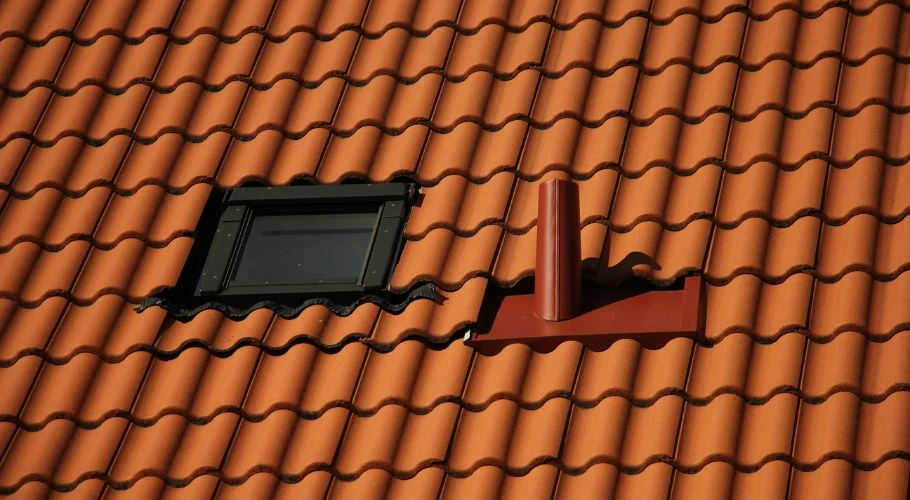
There are many types of roof vent systems out there, but you want one that works best for Oklahoma City’s weather conditions. We’ve picked out the top 5 types of roof ventilation systems you should consider for your OKC home:
1. Ridge Vents
These are long, low-profile vents that run along the entire length of the roof’s peak or ridge line. They’re practically invisible from the street and offer a continuous flow of air across the entire attic. These are especially effective when paired with continuous soffit vents.
2. Soffit Vents
Soffit vents are installed directly under the roof eaves and act as the intake for your ventilation system. You can get them as continuous strips or individual vents spaced out along the soffit. The biggest issue common with soffit vents is insulation blocking the soffits from the inside. A quick attic check can reveal whether your soffit vents are actually functioning as they should.
3. Gable Vents (or Gable End Vents)
You’ll spot these triangle-shaped vents on the ends of houses with gable roofs. They let air in or out from the side walls of the attic and are often used alongside other types of roof vents. However, it’s important to note that gable vents can disrupt the airflow from ridge and soffit vents if they’re not placed correctly, so make sure to work with an experienced roofing contractor for the installation.
4. Wind Turbines (or Whirlybirds)
These are those spinning vents you see on older homes, which use wind to pull hot air out of the attic. They’re an effective ventilation system in windy areas, but they need to be installed and maintained properly. As time passes, they can get noisy, and they can even stop spinning altogether.
5. Powered Attic Fans
Powered attic fans can be hardwired electric fans or solar-powered units. They actively pull hot air out and are ideal for homes with limited passive airflow or more complex roofing system designs. In Oklahoma City, solar fans are a popular upgrade. They don’t add to your electricity bill, and they kick in when attic temperatures climb above 100°F.
How Much Ventilation Do You Need?

For a proper amount of ventilation, you first need to have 1 square foot of net free area (NFA) for every 150 square feet of attic floor space. NFA means the actual open area through which air can flow in a vent, measured in square inches. If you have vapor barriers, some building codes allow a ratio of 1:300 square feet. In such cases, for every 300 square feet of attic floor space, you need at least 1 square foot of total vent area (half should be intake, and the other half should be exhaust).
For example, if your attic is 1,200 square feet, you’d need at least 4 square feet of venting (2 for intake and 2 for exhaust).
Another important tip is to make sure the airflow is balanced. You don’t want more exhaust than intake (and vice versa). Additionally, if your vents are spaced too far apart, blocked, or installed wrong, they might not move air at all. That’s why, at the end of the day, having a professional plan out and install attic vents is the best move for most homeowners.
Proper Ventilation Starts With a Healthy Roof
Even the best ventilation system can’t do its job if the roof it’s supporting is damaged or aging. Whether you’re exploring ventilation options or planning upcoming roofing projects, it’s important to start with a solid, well-maintained structure.
At Robbins Roofing, we specialize in exterior home improvement services in OKC, including roofing, gutters, downspouts, and siding. If you’re considering a new roof or simply want to make sure your current one is in top shape, we’re here to help.
Check out our website or contact us at (405) 376-4466 to learn more!





